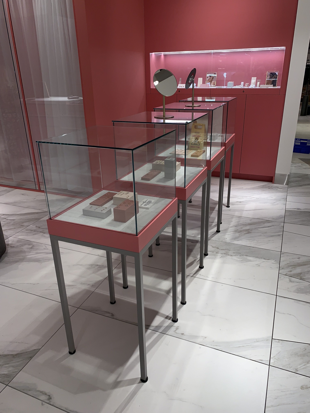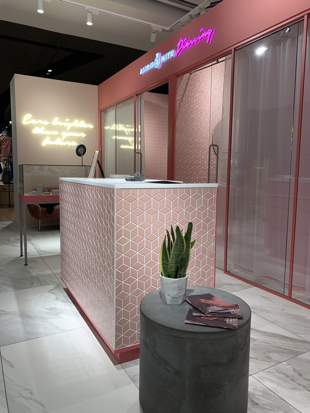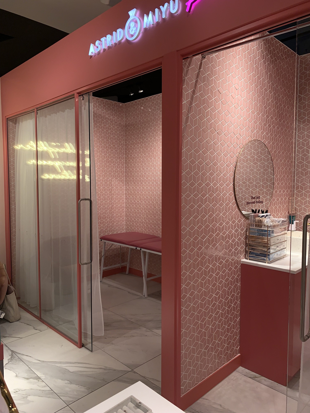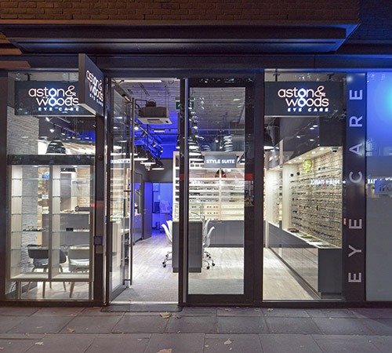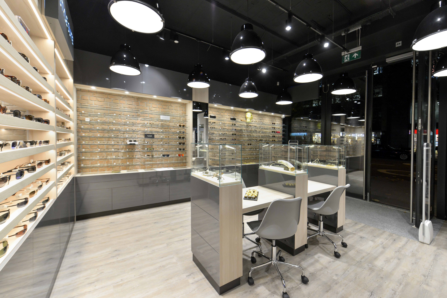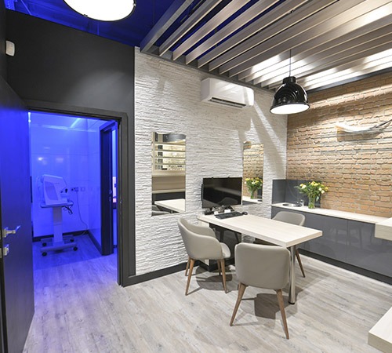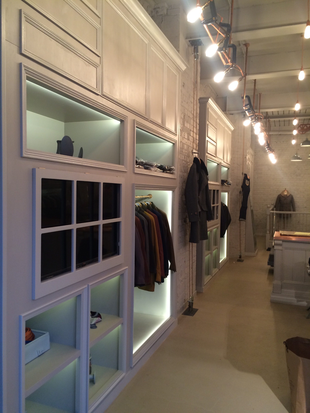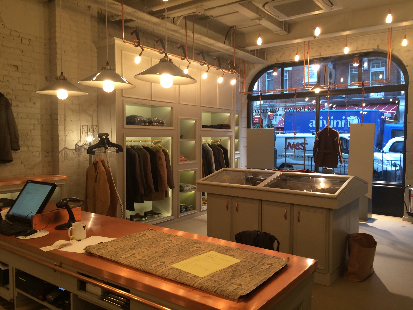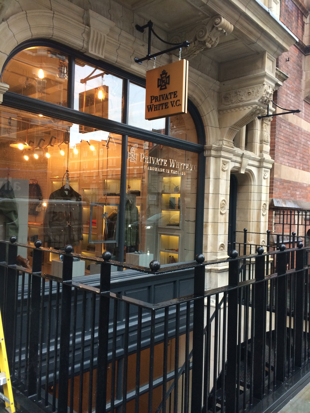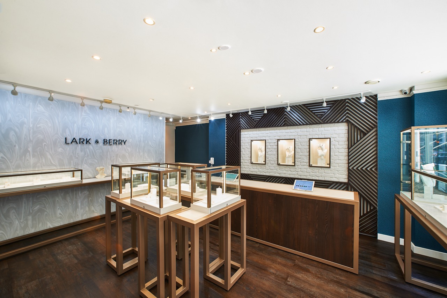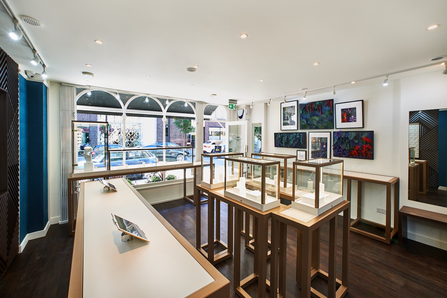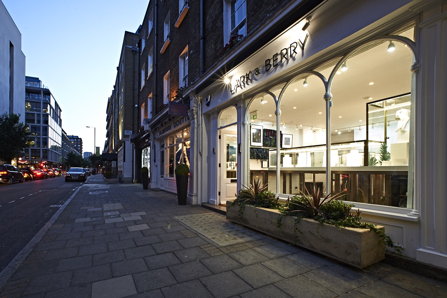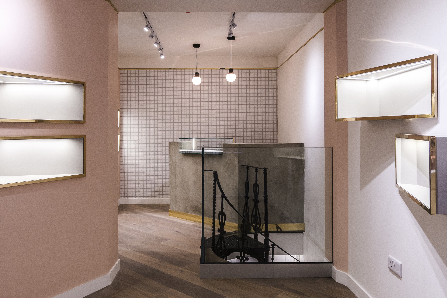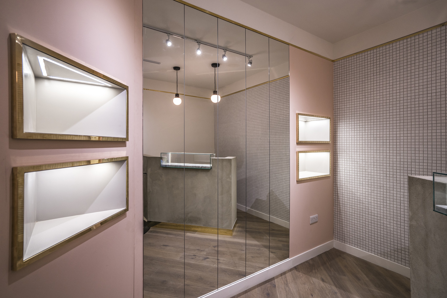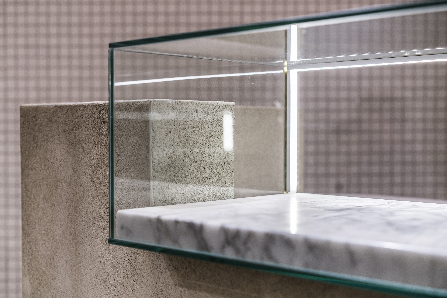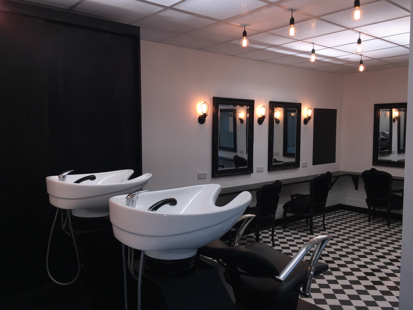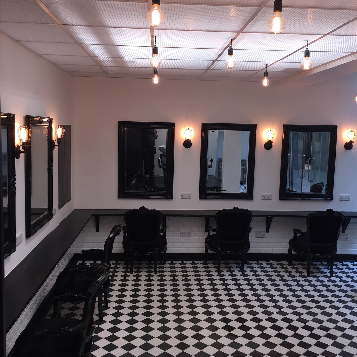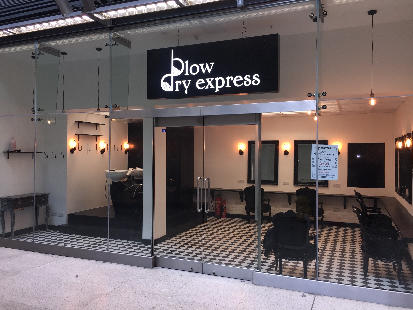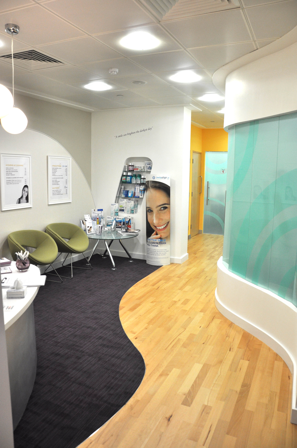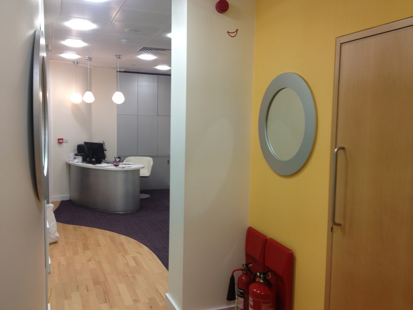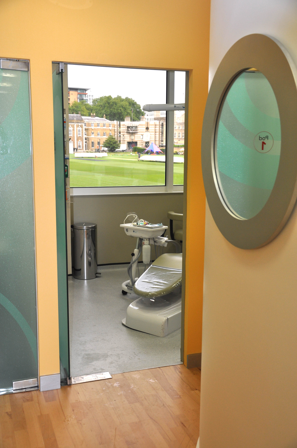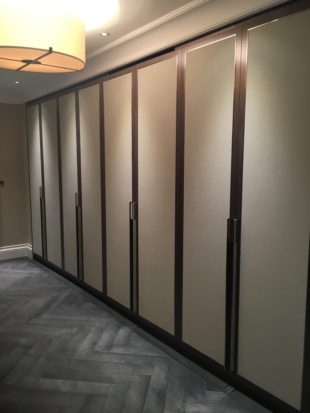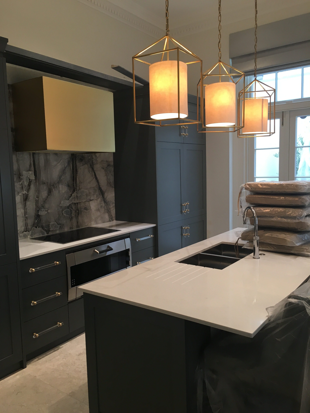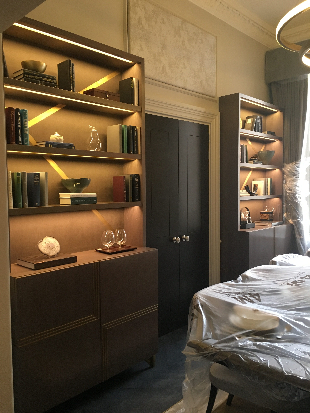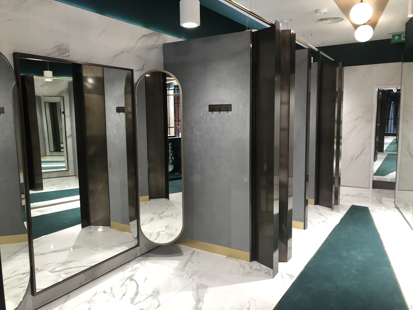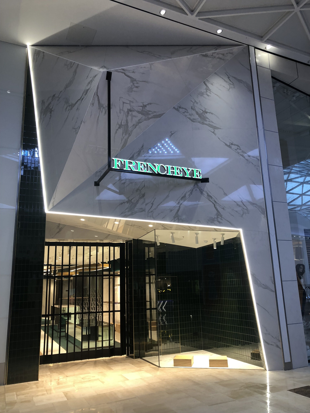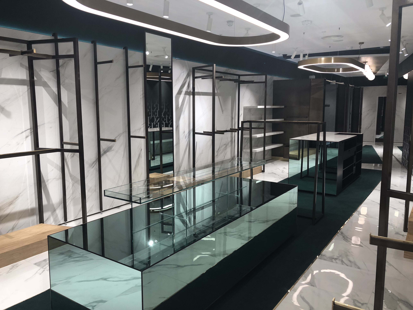One of the numerous reasons people hire us, is because we provide all shopfitting & refurb services under one roof.
When embarking on a new store re-design and fit-out, the accurate and successful delivery of the project is crucial. That’s why, at Ultimate Contractors we have a comprehensive design process in place. All new projects start with development of working drawing details, including general arrangement, elevation drawings and sections. What’s more, our design process includes creative concept development to help you achieve an efficient, bespoke, and inspiring design for your space.
Ultimate Contractors are a highly skilled and talented team, delivering exceptional standards in store design and fit-out. Our design ability and experience has seen us deliver a diverse range of successful, inspiring and stunning spaces. Whatever your business or type of physical environment, Ultimate Contractors can help bring your store vision to life.
Design & Management
Concept Creation – Store/Concession Design – Exhibition Stands – Retail Furniture -Technical drawings – Branding – 3D Rendering – Graphic Design and Art-working
Design Concepts
- Measured survey and on-site discussions
- Produce detailed CAD drawings of existing space from survey notes.
- Provide a number of basic layout alternatives for discussion
- Provide a more finalised plan layout to base the store concepts upon.
- Look at key drivers such as demographic, core customers and build a strategy for the design.
- Collate relevant imagery to provide guidance on design direction.
- Design all key areas.
- Collate materials board of finishes & samples.
- Produce 3D Concept visuals pack to clearly communicate the entire space.
- Present concept pack to client for sign off.
- Produce GA floor and ceiling, lighting, HVAC & electrical plans.
Branding and Logo Design
Brand/Store Audit – Brand Strategy – Retail Strategy – Customer Profiling – Brief Creation
Stage one
Initial ideas – logotype research and concepts.
Presentation of around 5 logo ideas.
Offering differing colours, concepts and font options for discussion.
Some logos will be simple type executions, others will incorporate thoughts or themes (visual hooks, icons etc.)
Stage two
Based upon client feedback. Further development of 2 logo ideas.
Further exploration of font and colour. Refining any icons to a finished state.
Logos will be shown ‘in situation’ on basic stationery design, business card, comp slip etc.
Stage three
Final logo design. Based upon client feedback from Stage two. Final colour option of logotype. Final supporting fonts and colours.
Presentation of a brand document: representing an overview of how the logo should be used for designers, showing; final logo and variations, brand colours, font usage, any supporting graphics and brand values and how this works on the shopfronts.
Construction Management
Manufacturing – Shop-fitting – Production Management – Review/snagging – Building Control – Planning Applications – Landlords Approvals – Surveys – Store Planning
Value Engineering – Project Management – Oversee and manage the construction process – Hold regular site meetings and provide progress updates

